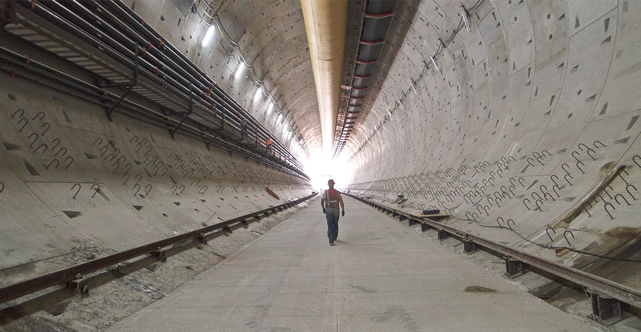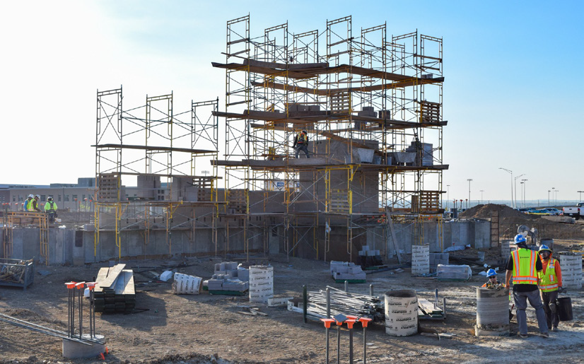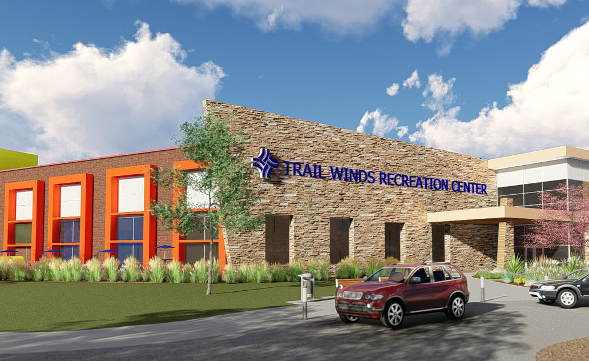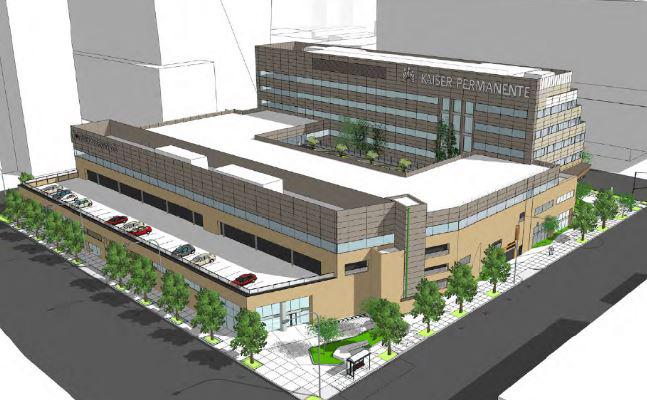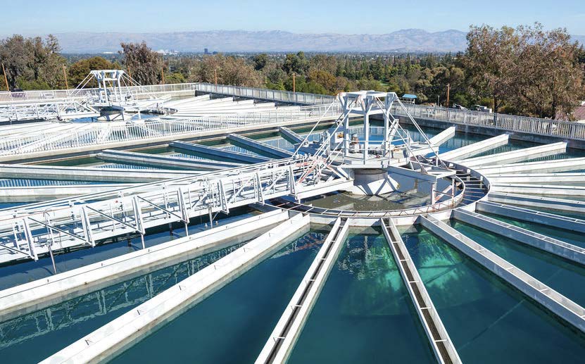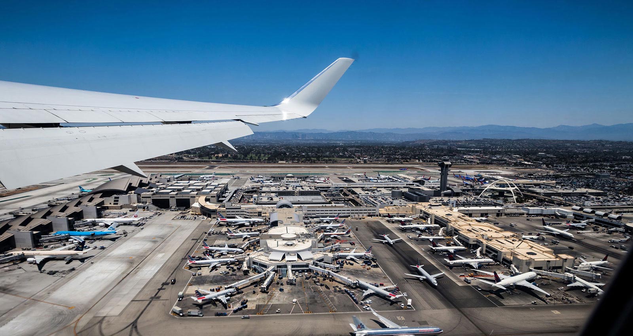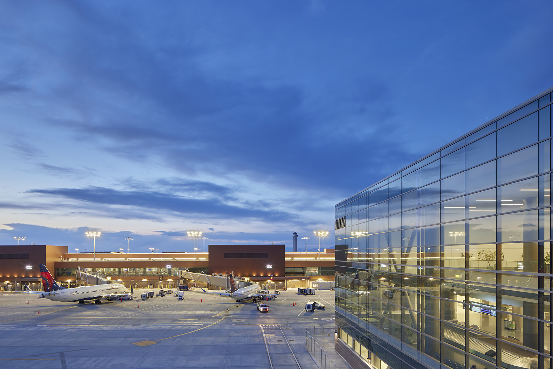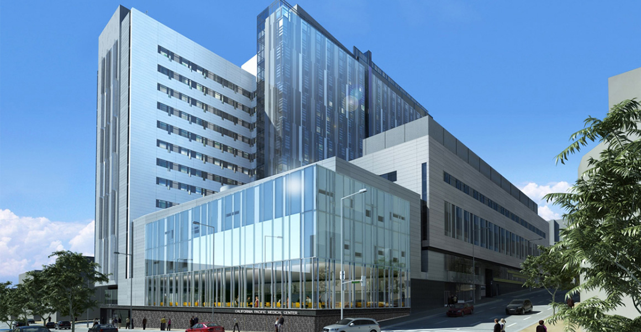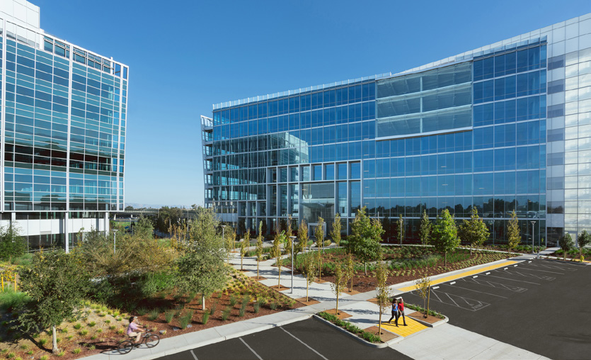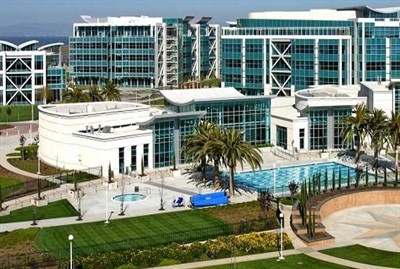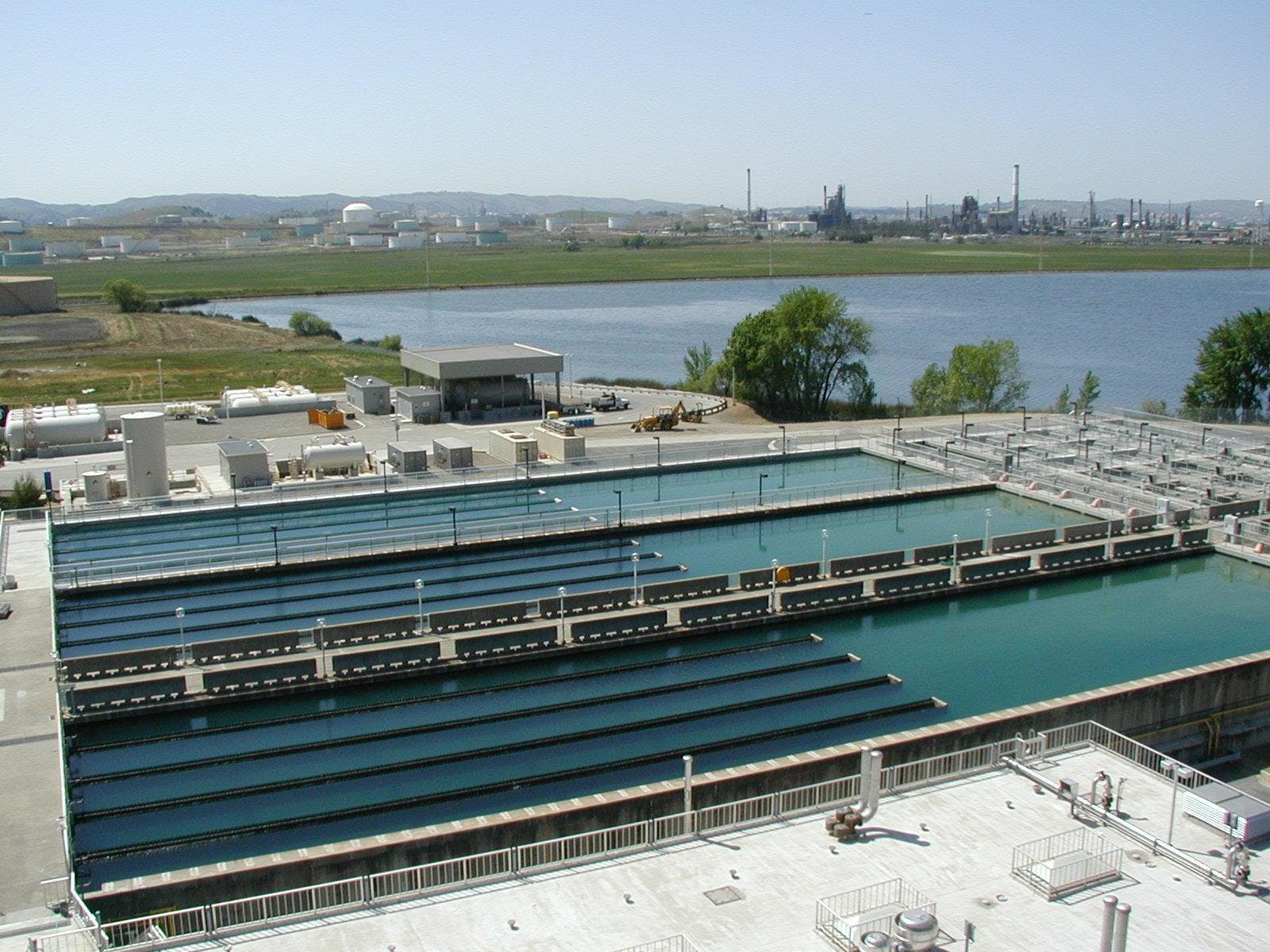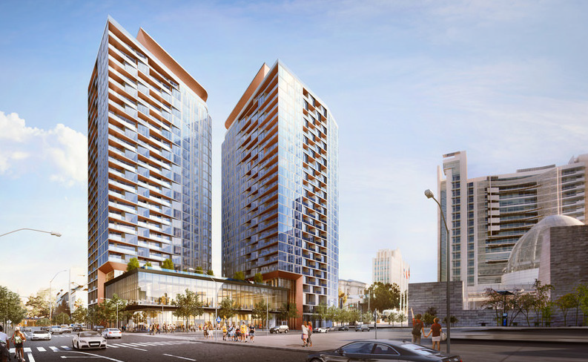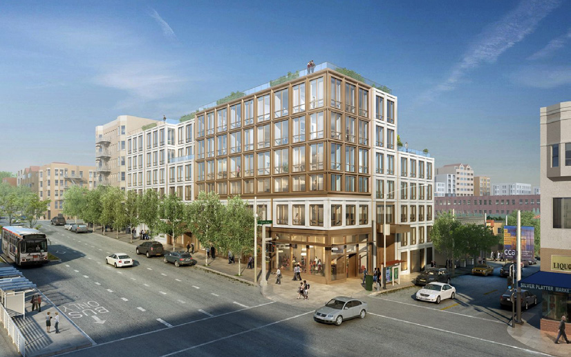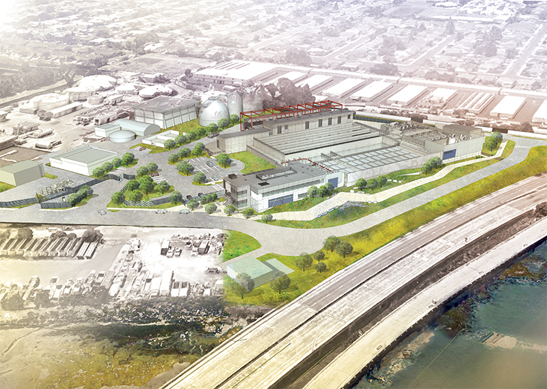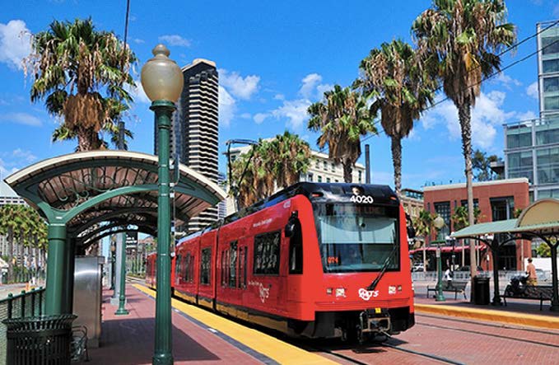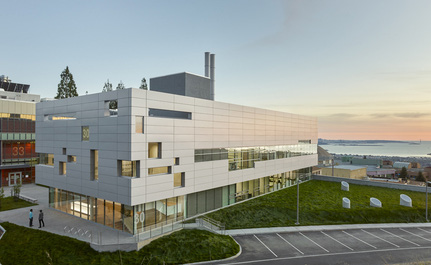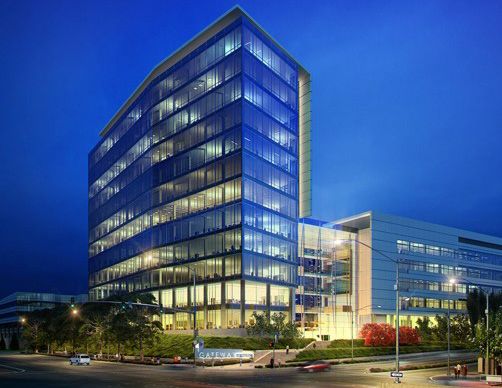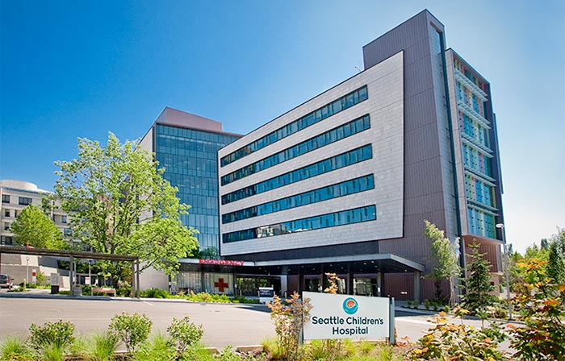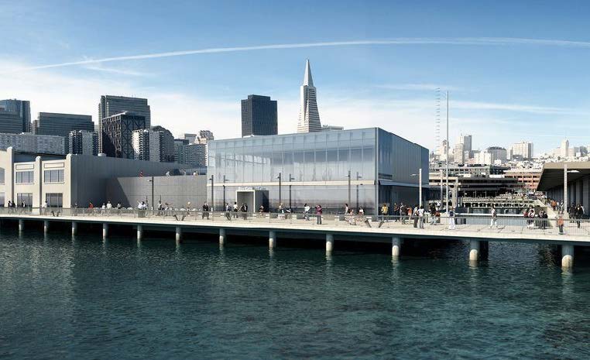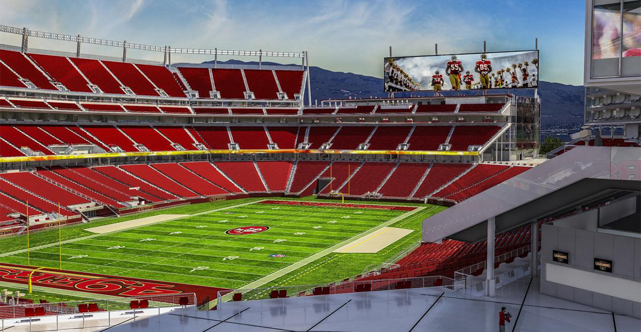
The home of the San Francisco 49ers, Levi’s Stadium seats 68,500 at a base level, with additional seating options available. During the construction of the stadium, Sanveo created intricate electrical models through BIM and VDC services for all systems across the 1,850,000 sq.ft structure. The detailed designs allowed for MEP Clash coordination, successfully reducing wasted time and resources for later construction.
Cost :$1.2 billion
Location: Santa Clara, CA
Architect: HNTB
General Contractor: Turner & Devcon JV
Scope: 3D BIM Modeling and VDC Solutions for all electrical systems; Architectural file maintenance & MEP Clash coordination
Project Details
- Category: EntertainmentTop Projects
- Client: Date: March 17, 2014

